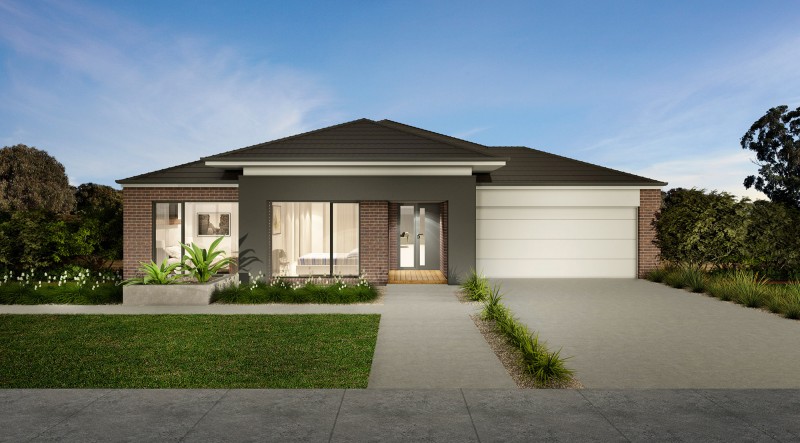
*Depicted image may show optional extras such as feature tiling, upgraded garage doors and driveways that will incur additional costs. Landscaping, decking, fencing, furniture, feature lighting and window furnishings are not provided by Bridgewood Homes.
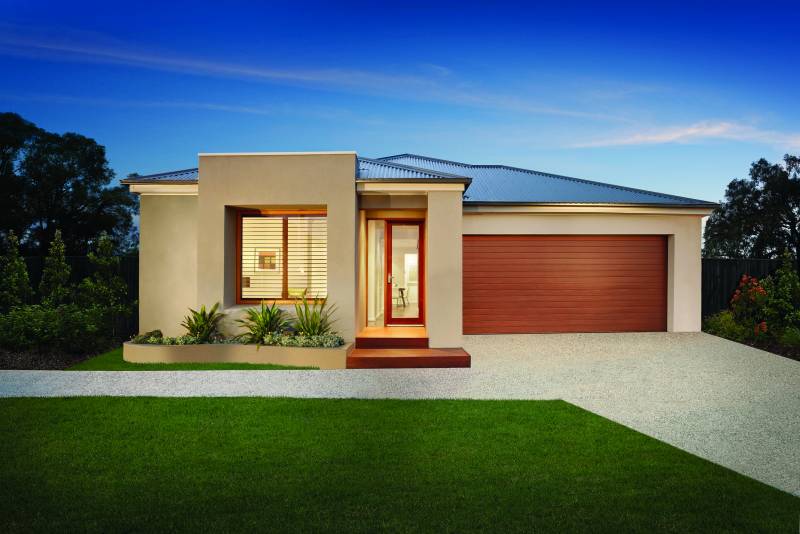
*Depicted image may show optional extras such as feature tiling, upgraded garage doors and driveways that will incur additional costs. Landscaping, decking, fencing, furniture, feature lighting and window furnishings are not provided by Bridgewood Homes.
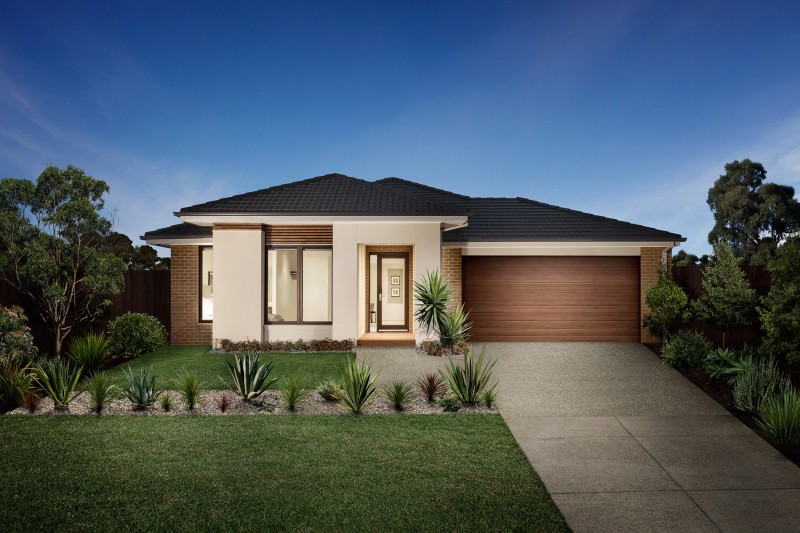
*Depicted image may show optional extras such as feature tiling, upgraded garage doors and driveways that will incur additional costs. Landscaping, decking, fencing, furniture, feature lighting and window furnishings are not provided by Bridgewood Homes.
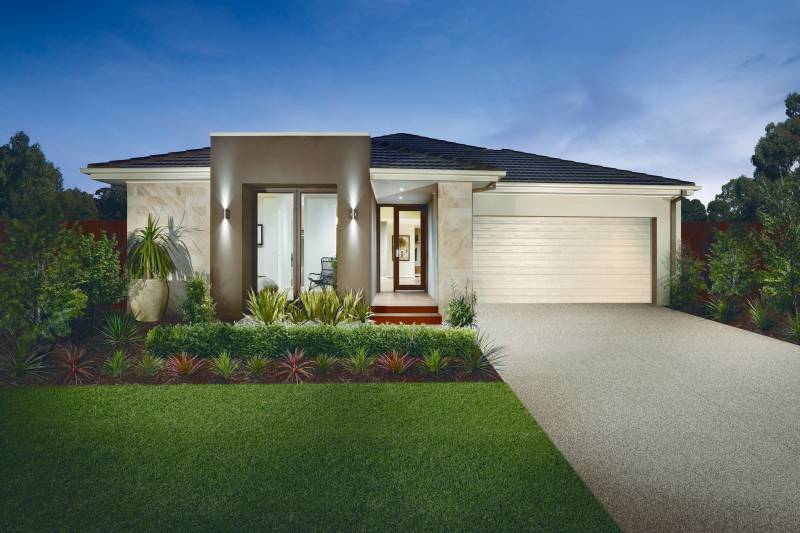
*Depicted image may show optional extras such as feature tiling, upgraded garage doors and driveways that will incur additional costs. Landscaping, decking, fencing, furniture, feature lighting and window furnishings are not provided by Bridgewood Homes.
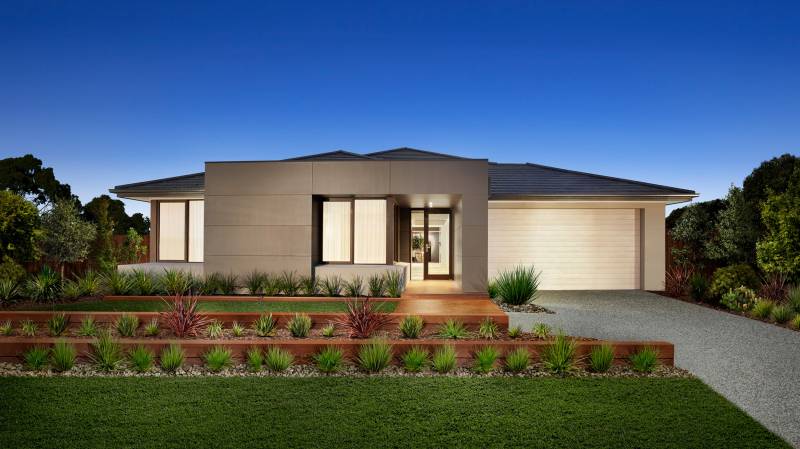
*Depicted image may show optional extras such as feature tiling, upgraded garage doors and driveways that will incur additional costs. Landscaping, decking, fencing, furniture, feature lighting and window furnishings are not provided by Bridgewood Homes.
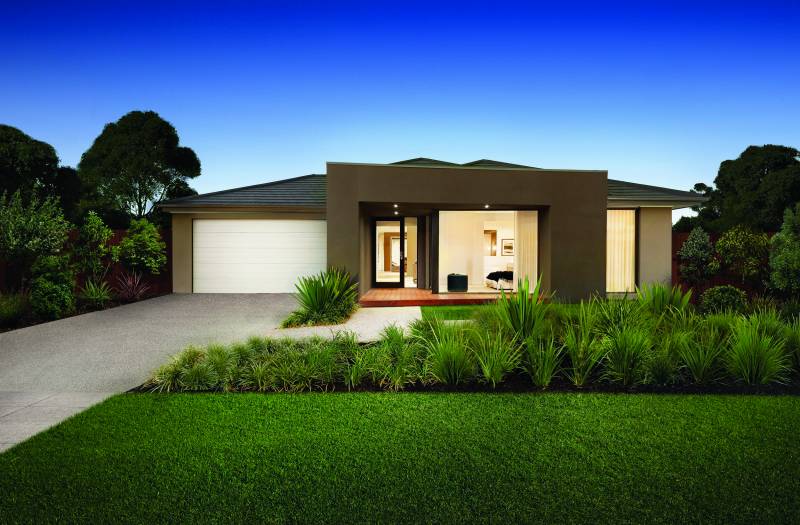
*Depicted image may show optional extras such as feature tiling, upgraded garage doors and driveways that will incur additional costs. Landscaping, decking, fencing, furniture, feature lighting and window furnishings are not provided by Bridgewood Homes.
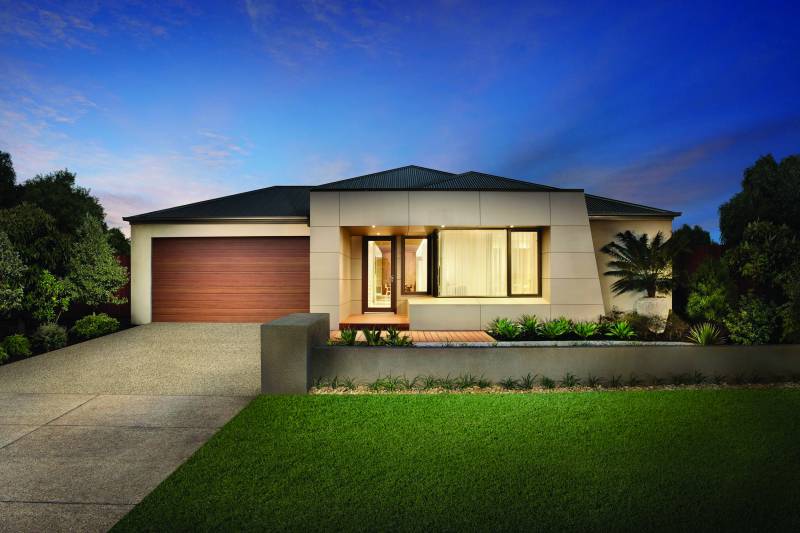
*Depicted image may show optional extras such as feature tiling, upgraded garage doors and driveways that will incur additional costs. Landscaping, decking, fencing, furniture, feature lighting and window furnishings are not provided by Bridgewood Homes.
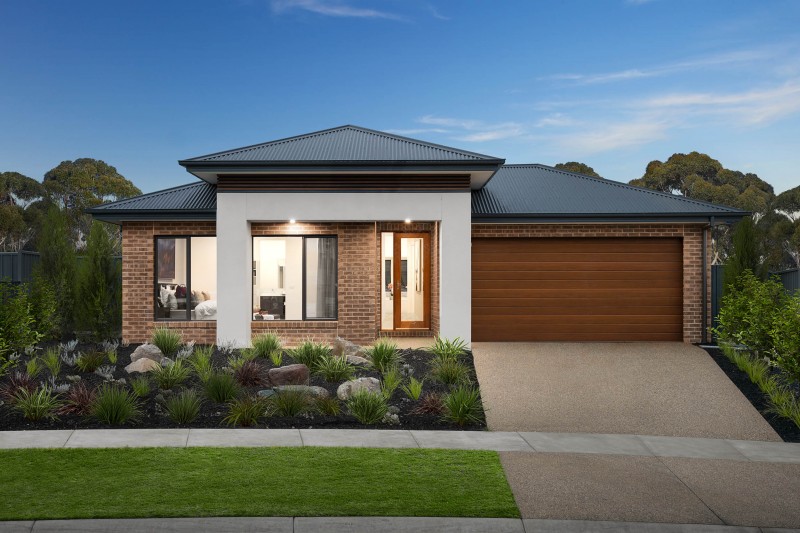
*Depicted image may show optional extras such as feature tiling, upgraded garage doors and driveways that will incur additional costs. Landscaping, decking, fencing, furniture, feature lighting and window furnishings are not provided by Bridgewood Homes.
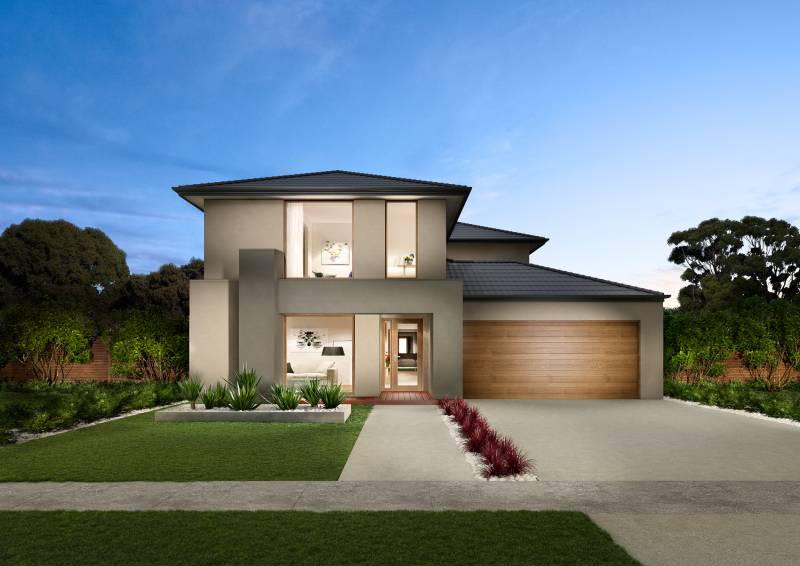
*Depicted image may show optional extras such as feature tiling, upgraded garage doors and driveways that will incur additional costs. Landscaping, decking, fencing, furniture, feature lighting and window furnishings are not provided by Bridgewood Homes.
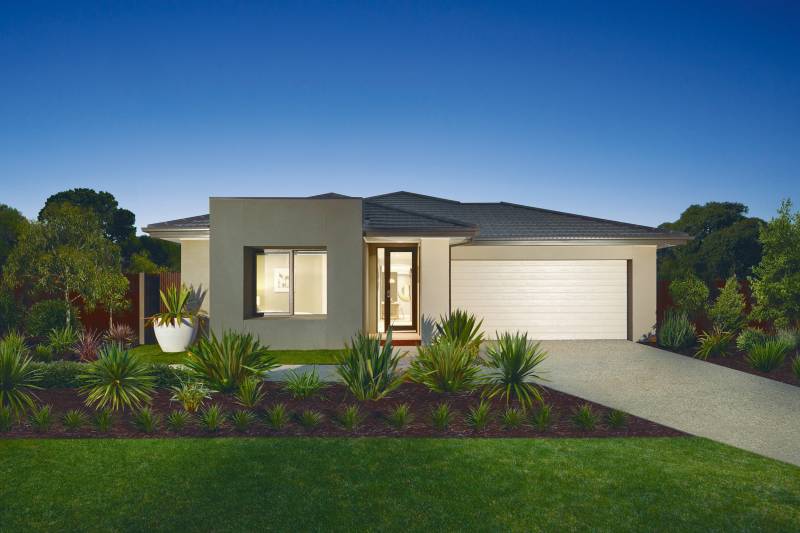
*Depicted image may show optional extras such as feature tiling, upgraded garage doors and driveways that will incur additional costs. Landscaping, decking, fencing, furniture, feature lighting and window furnishings are not provided by Bridgewood Homes.
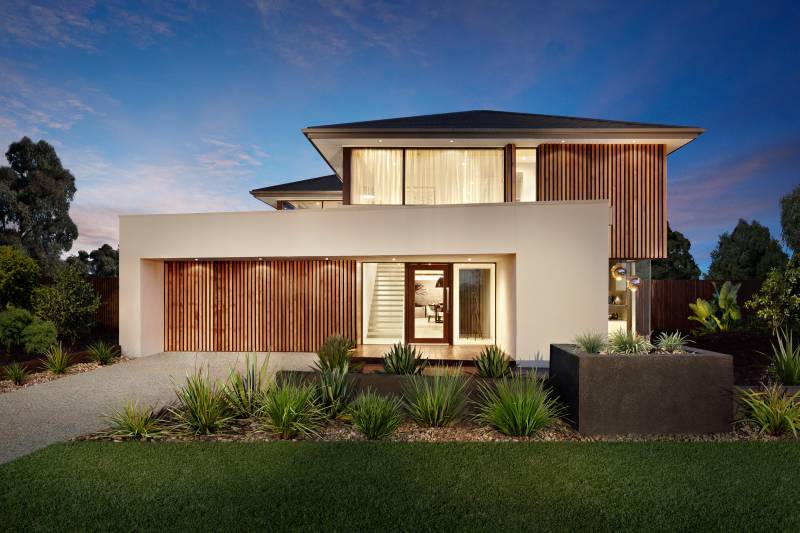
*Depicted image may show optional extras such as feature tiling, upgraded garage doors and driveways that will incur additional costs. Landscaping, decking, fencing, furniture, feature lighting and window furnishings are not provided by Bridgewood Homes.
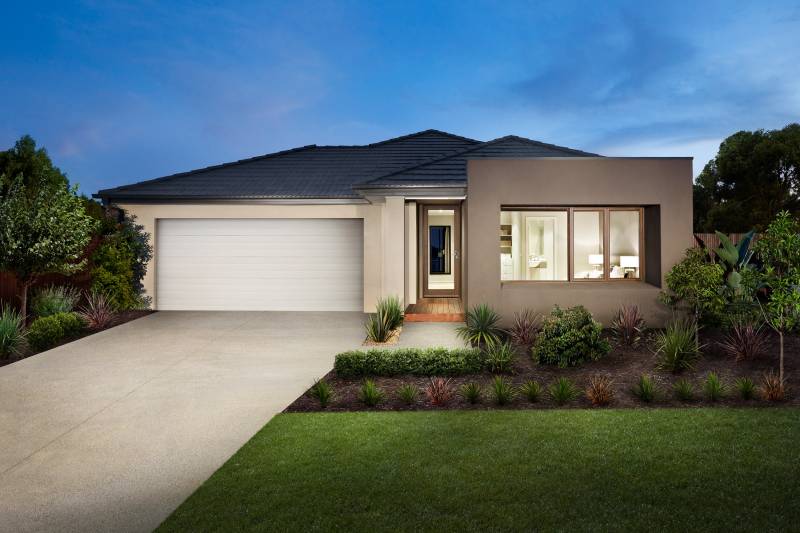
*Depicted image may show optional extras such as feature tiling, upgraded garage doors and driveways that will incur additional costs. Landscaping, decking, fencing, furniture, feature lighting and window furnishings are not provided by Bridgewood Homes.
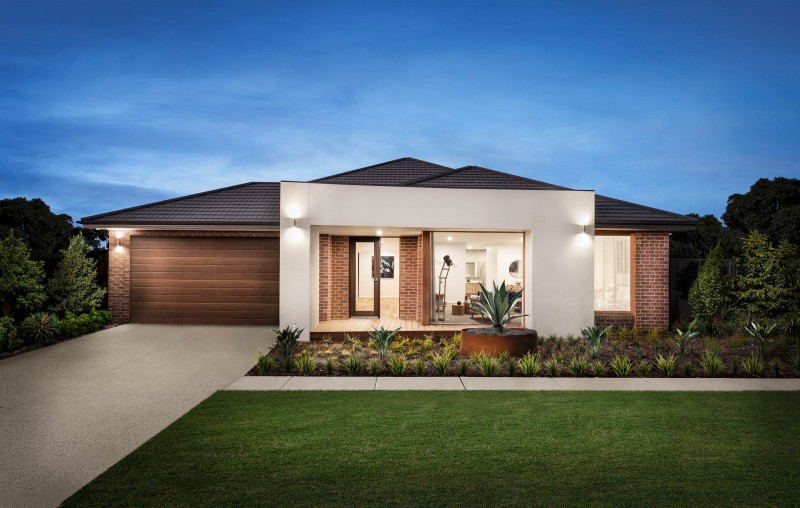
*Depicted image may show optional extras such as feature tiling, upgraded garage doors and driveways that will incur additional costs. Landscaping, decking, fencing, furniture, feature lighting and window furnishings are not provided by Bridgewood Homes.
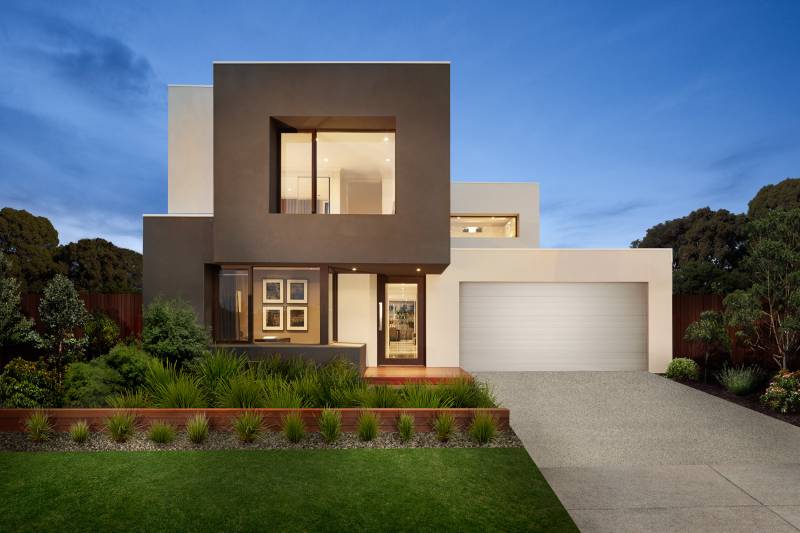
*Depicted image may show optional extras such as feature tiling, upgraded garage doors and driveways that will incur additional costs. Landscaping, decking, fencing, furniture, feature lighting and window furnishings are not provided by Bridgewood Homes.
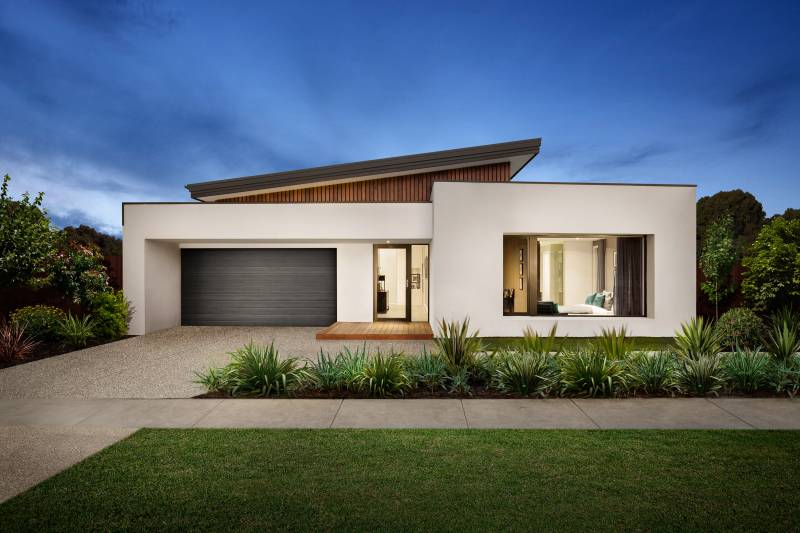
*Depicted image may show optional extras such as feature tiling, upgraded garage doors and driveways that will incur additional costs. Landscaping, decking, fencing, furniture, feature lighting and window furnishings are not provided by Bridgewood Homes.
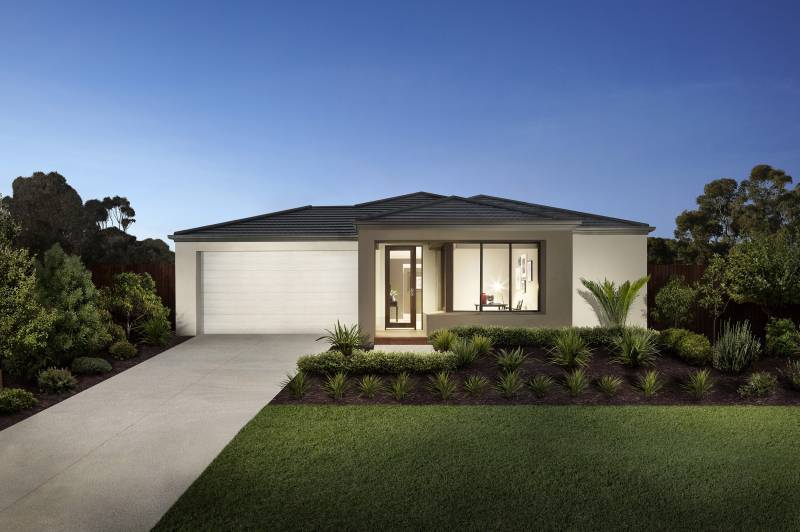
*Depicted image may show optional extras such as feature tiling, upgraded garage doors and driveways that will incur additional costs. Landscaping, decking, fencing, furniture, feature lighting and window furnishings are not provided by Bridgewood Homes.